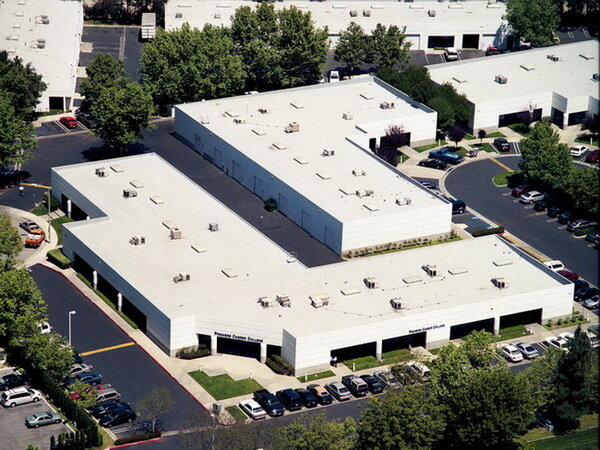

Get Connected!
Our Campus
The College is located in the business center of the City of Irwindale, in the East San Gabriel Valley. It is adjacent to the business and population centers of Baldwin Park, Arcadia, Monrovia, Duarte, Rosemead, El Monte, Whittier, West Covina, Azusa, Covina, Glendora, San Dimas, Walnut, City of Industry, Rowland Heights, and La Puente. There are at least eighty (80) publicly‐accessible libraries within a fifteen (15) mile radius from the College; a list of these facilities is available in the student center.
The College is readily accessible from the San Gabriel (605), San Bernardino (10), and the Foothill (210) freeways. It has plenty of parking spaces for its students, staff, and guests located in front, at the sides, and rear of the building. The College is housed in a modern 22,410 square foot building divided into eleven (11) large, adjacent and connected suites (A‐K). Within the suites are ten (10) lecture rooms; one (1) computer laboratory; one (1) operating suite; one (1) simulated doctor’s office/examination room; one (1) nursing skills laboratory (simulated hospital suite); one (1) simulated EKG room; four (4) supply rooms; one (1) career development/student center; reception areas; student/faculty/staff lounges with vending machines, microwave ovens and drinking fountains; restroom facilities in all the suites; office for administration, admissions, financial aid, student services; reading rooms for students and staff; a file room; and two (2) conference rooms. All the lecture rooms have motorized screens, LCD projectors and wireless desktop computers. All suites are wired for remote internet access. The facility is centrally air conditioned, equipped with smoke detectors and a sprinkler system. It also has CCTV cameras around and inside the building and a very sophisticated security/alarm system monitored 24/7. It also has provisions for the physically challenged. It meets the appropriate city, fire, health, and building codes
Business Education classrooms are equipped with microcomputers, printers, calculators, ten‐key calculators, LCD and overhead projectors. The Medical Assistant lecture and laboratory rooms have anatomical models and charts, TV/VCR, LCD and overhead projector, microscopes, autoclaves, sterilizers, wheelchairs, refrigerator, EKG machines, diathermy unit, centrifuge, examination tables, examination light, mayo stand, and weighing scales.
The Surgical/Hospital Central Service Technician facility has a simulated operating and instrument room equipped with operating tables, mayo stand, back table, electro‐surgical unit, suction machine, foot stool, scrub sink with foot pedals, soap and brush dispensers, medicine cabinets, stainless steel hamper, kick bucket, intravenous fluid poles, and foot operated trash cans.
The facility for the Vocational Nursing program includes three (3) lecture rooms that can easily accommodate forty‐five (45) students each at any time. A simulated hospital room for inpatients with two (3) hospital beds, bedside and over-bed tables.
The College provides resource materials, including a collection of up‐to‐date books, computer application software, reference materials, journals, and professional magazines. There are also audiovisual equipment as LCD projectors, overhead projectors, VCR, and televisions, in all classrooms. Two (2) Optical Mark Reader (OMR) machines are used to scan and facilitate grading of tests.







